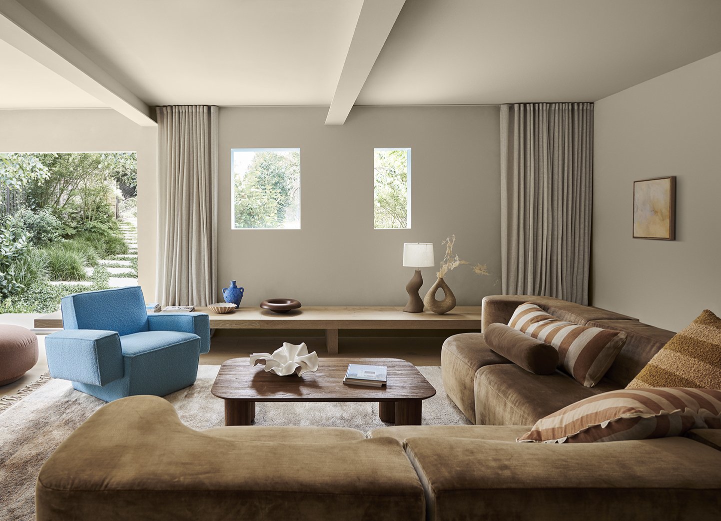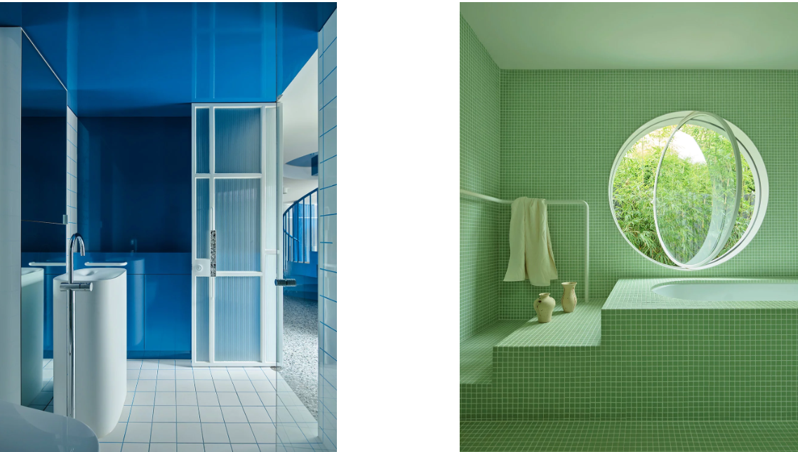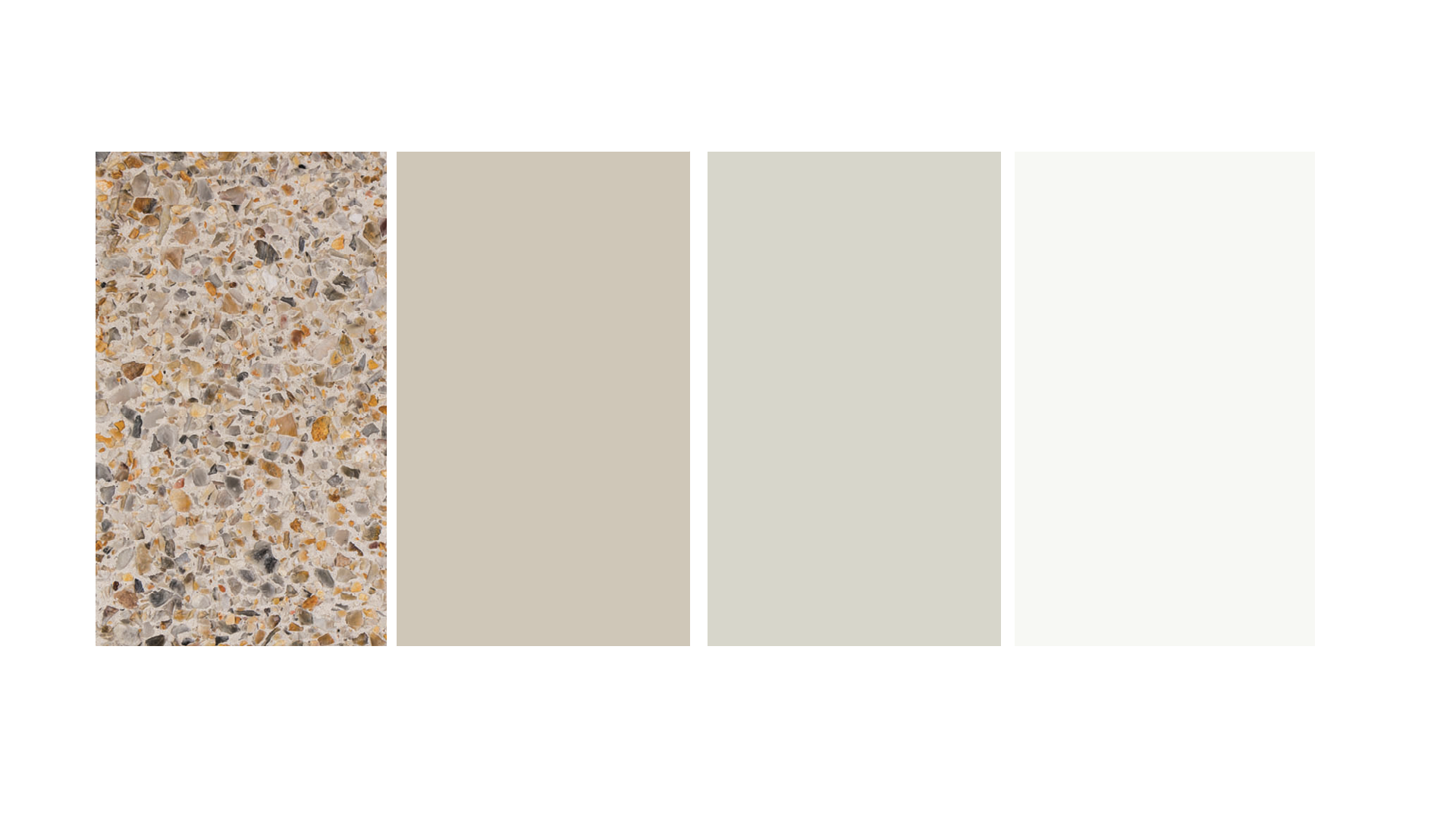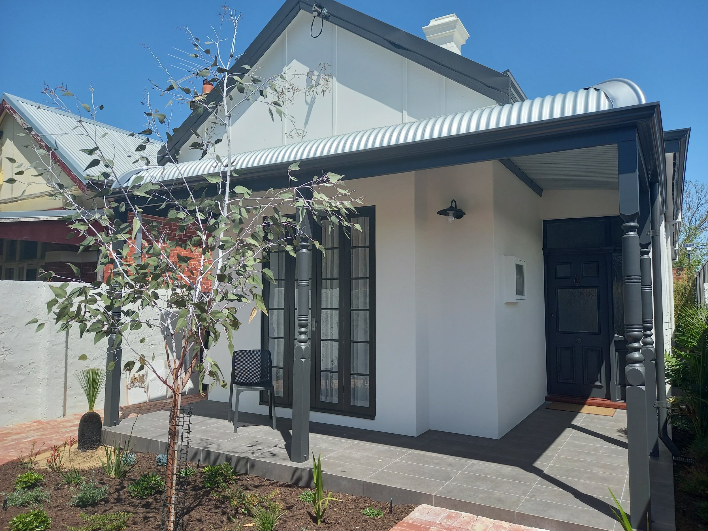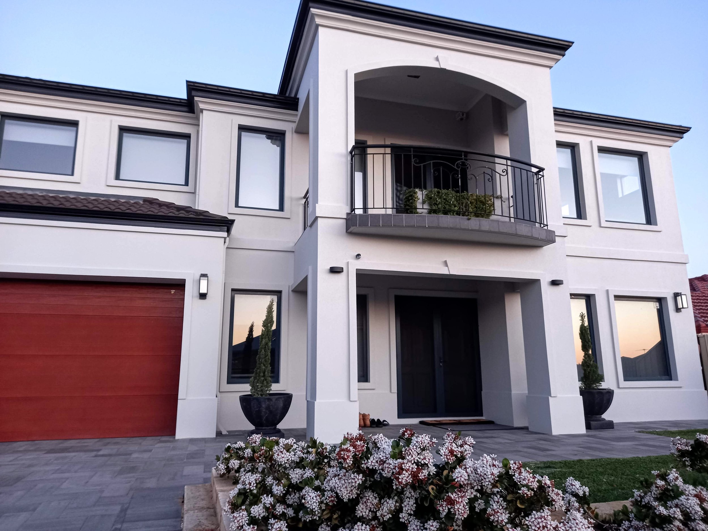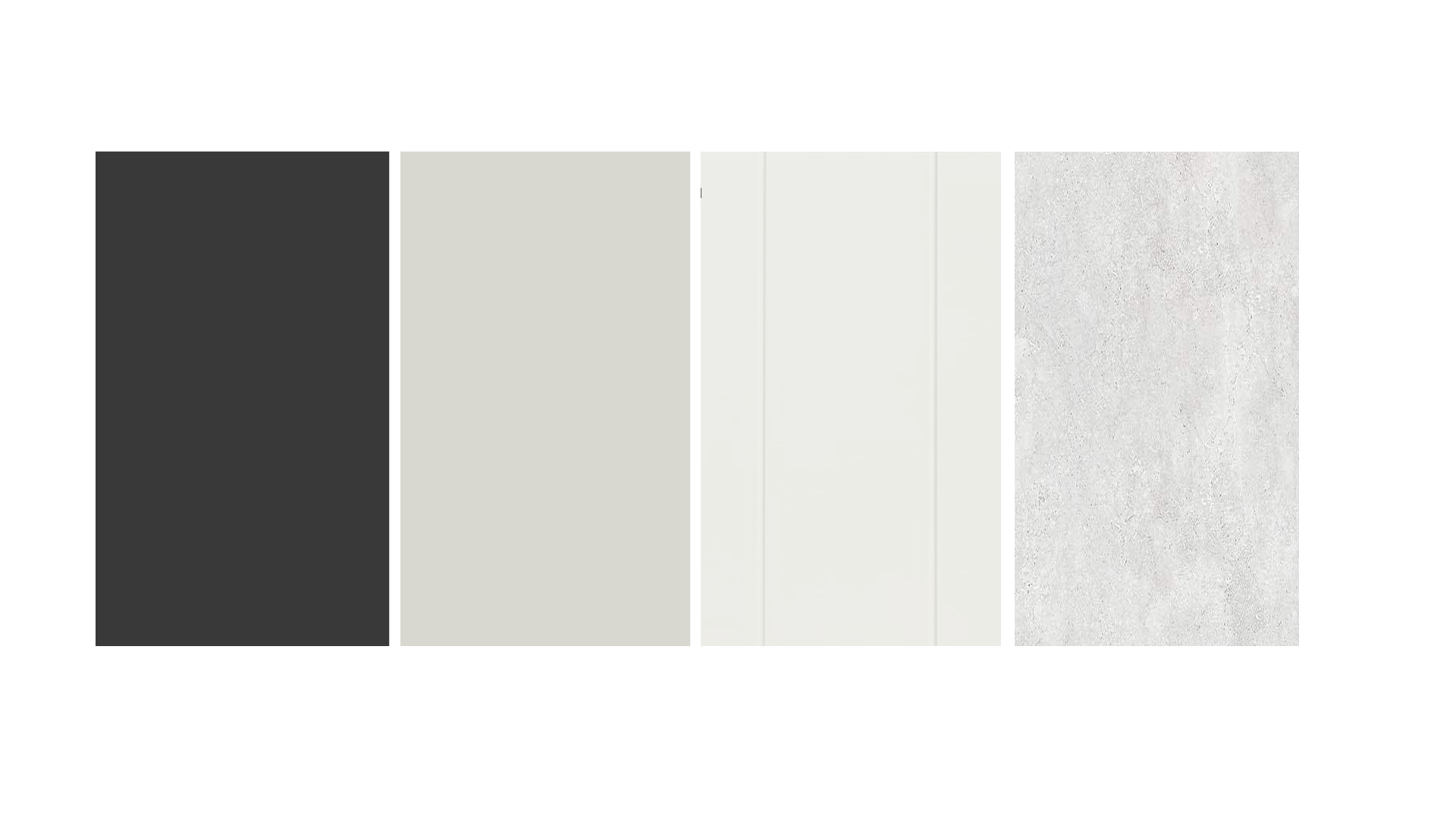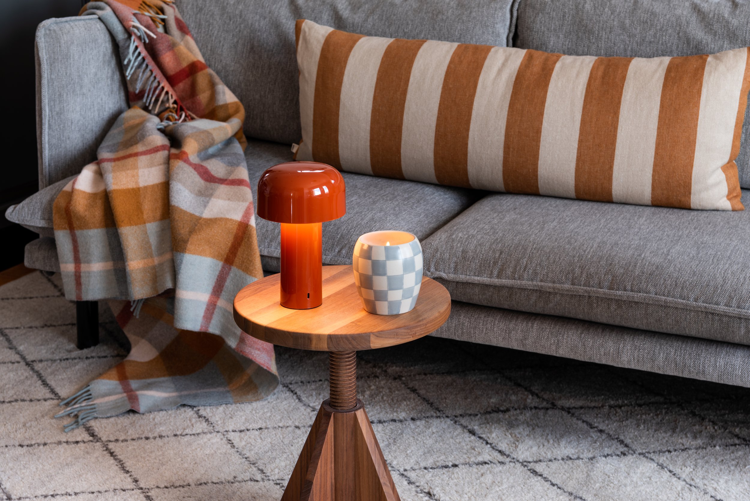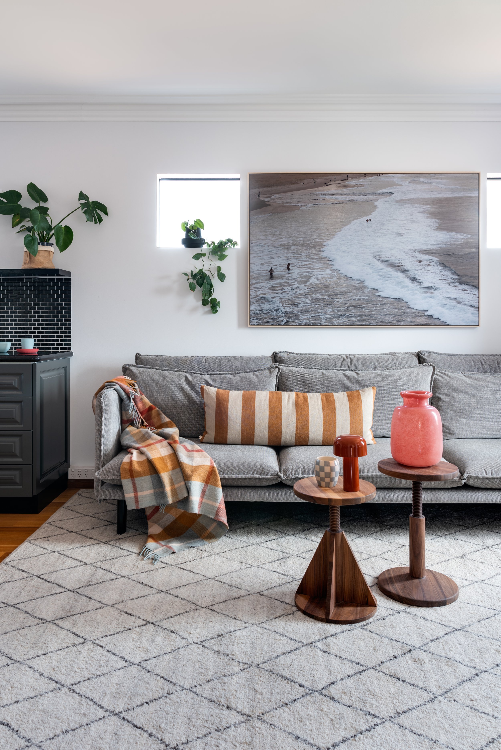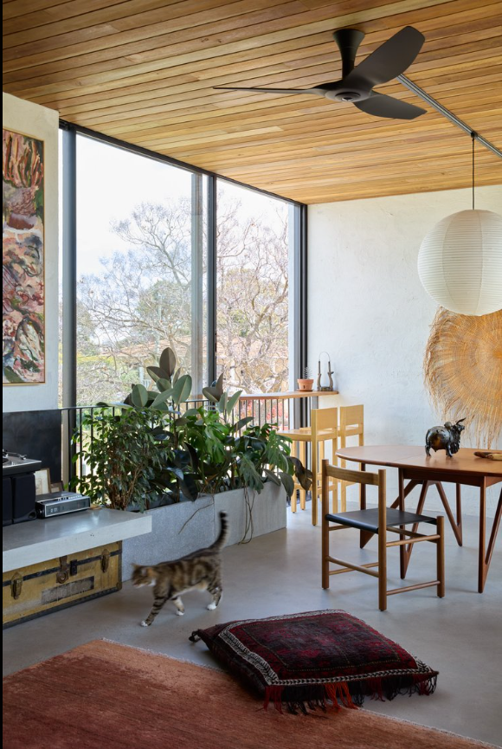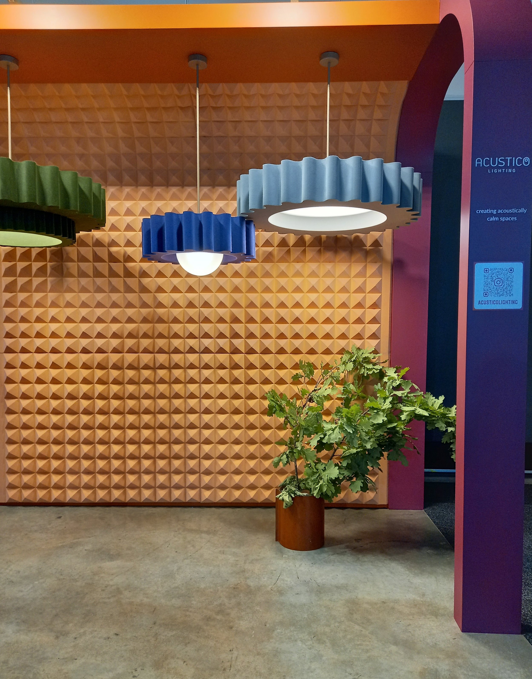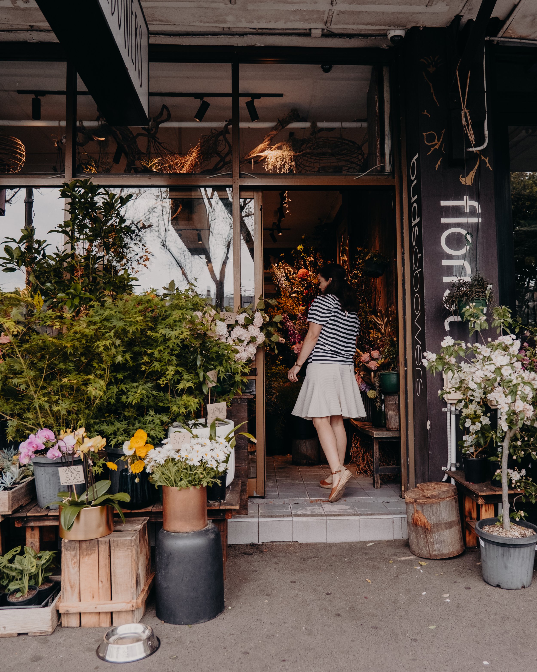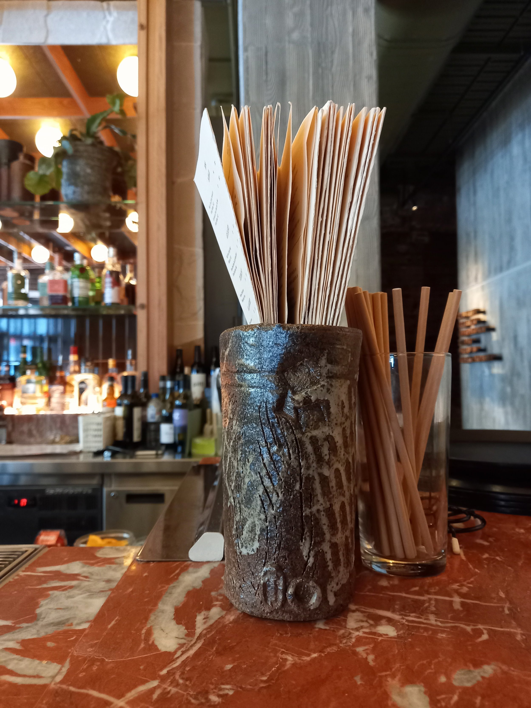WHICH KITCHEN LAYOUT SUITS YOU?
Maybe you are working with a space you already have, maybe you have a empty plot of land and a builder’s deposit - here’s how to work out the basics of kitchen layouts and also what’s trending.
ONE WALL KITCHENS
The most basic style of kitchen, one wall kitchens are a compact space and work best if treated as an element of joinery. They may serve as the main kitchen in an apartment or holiday home or a supplementary kitchenette in larger homes or studio living. A good design will strike a balance of openness with sufficient storage to make it functional and there’s no need to skimp on style! The tiny but mighty kitchen by Pluck Kitchens pictured above hits above it’s weight with two tones of peach and original art
L SHAPED KITCHEN
An L shaped kitchen island is good for small spaces as it can include a dining table to add socialising to the kitchen space. But owners of larger homes can opt for an L shaped design if they want the feel of an open kitchen with a dining table for socialising, instead of the space being closed off with an island. The table can be a lovely place to sit for kitchen prep, not possible with a normal counter height.
CORNER KITCHEN
alissa johnson design / ryan macdonald photo
Kitchens with corners can make for an efficient work triangle but need creative solutions for the cabinetry so you don’t have wasted space. After the pandemic some people are wanting more closed off kitchens so this design may become more popular again, after the streamlined kitchens of the past decade.
In this beautiful kitchen by Alissa Johnson Design, the ox blood marble shelf runs right into the corner.
GALLEY KITCHEN
Commune design / Stephen Kent Johnson photo
Galley kitchens are probably the most functional layout of all. Do allow for a generous walkway through the middle of the kitchen, it will be a popular space! They can be simple affairs or as luxury as this chalet kitchen by Commune Design with aged brass doors, green slate benchtop and a raised timber block breakfast bar.
ISLAND KITCHEN
Island benches have become the new hub of our homes and the most popular style of kitchen. Often an older style U SHAPED kitchen will be redesigned with a break in the cabinetry to form an island. One side of the island serves as a prep area and the other side has bar stools pulled up for socialising with the cook or quick meals.
In this homely kitchen by Loopea Design and Simone Haag, Japanese mosaic tiles from Nagoya Mosaic tile company are used on the benchtops as well as the splashback.
DOUBLE ISLAND
Double Islands have developed in large homes where entertaining is mainly in the kitchen, they can also be designed for clients with different preparation needs, such as Kosher or Vegan diets than require food preparation zones to be separated.
M Elle design uses a double island, keeping the work triangle intact by placing the fridge, sink and cooking zones at the rear and using the front island for eating and socialising.
BUTLER’S PANTRY
This winner of a butler’s pantry by Liberty Interiors uses open shelving to keep cabinetry costs down AND has a view
Really an addition to a kitchen, these rooms a one step from the main kitchen and are where the ‘messy’ prep areas can be hidden away. While they originate from a time where butlers would serve food to a formal dining table away from the kitchen, they are now used as a response to open plan living, with the main kitchen being so open to the living area that it’s not desirable to have all the works of the kitchen on display.
A balance needs to be made so that the home owner doesn’t spend more time in a windowless room cooking a meal away from the family, the view or the guests. Butler’s pantries can also extend the cost of the kitchen renovation or build. An economical solution is to put the laundry next to the kitchen, with an extra dishwasher and generous bench space combined with the washing machines and laundry cupboards.
UNFITTED KITCHEN
Unfitted kitchens, where modules can be taken out, added too or moved around have been common in Europe for years where renting for life is more common. Owners take their kitchens with them and high end brands such as Bulthaup specialise in beautiful examples of this.
In Australia, it might mean having an upright cooker and stand alone pantry as a cupboard such as the sky blue example in this kitchen by Meta Coleman. Having ‘pieces of furniture’ in the kitchen as opposed to everything being fitted, gives a ‘lived'-in look which is becoming very desirable.






























